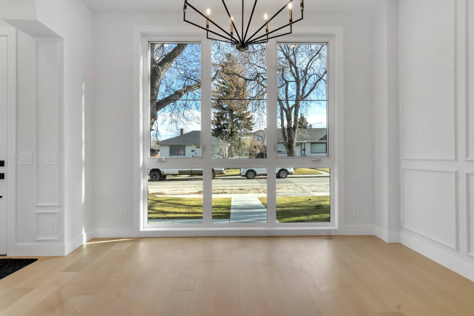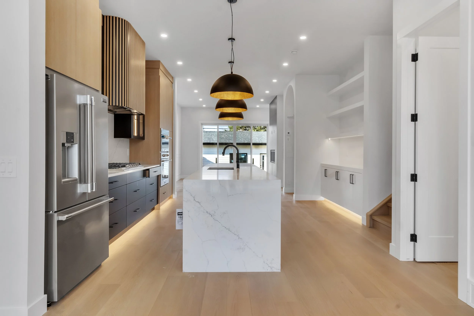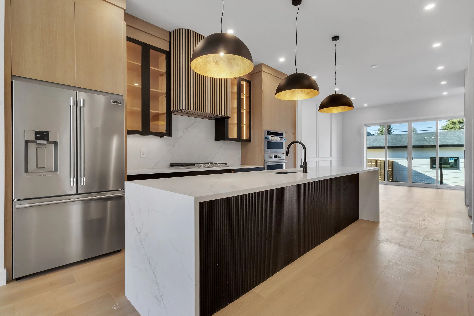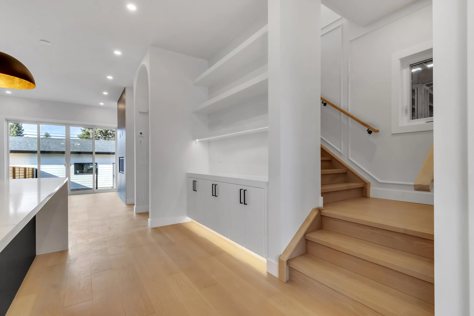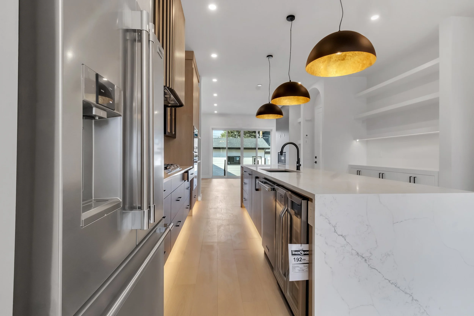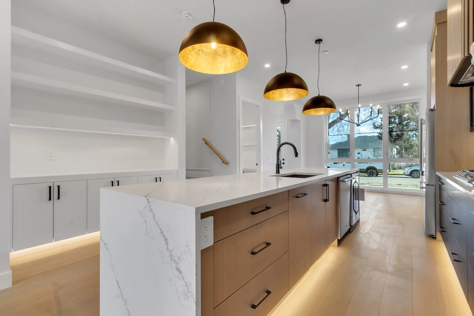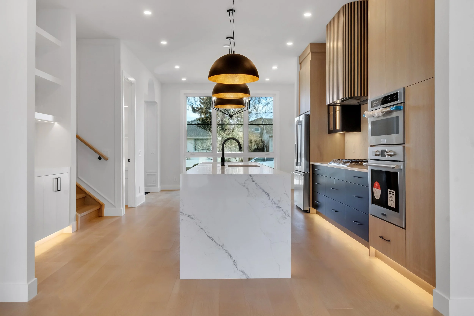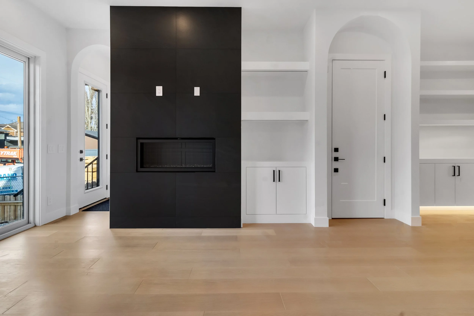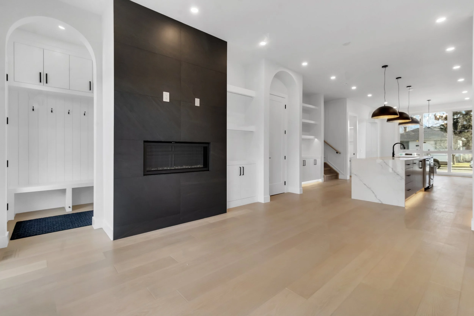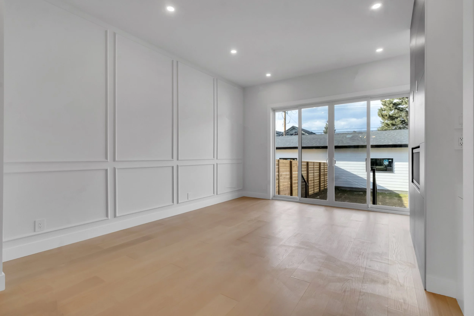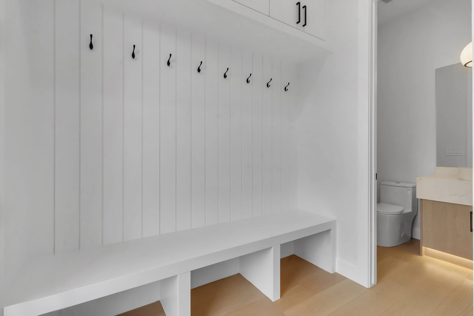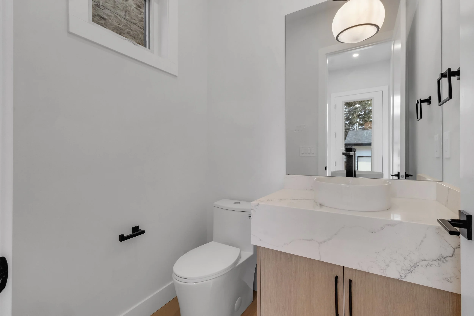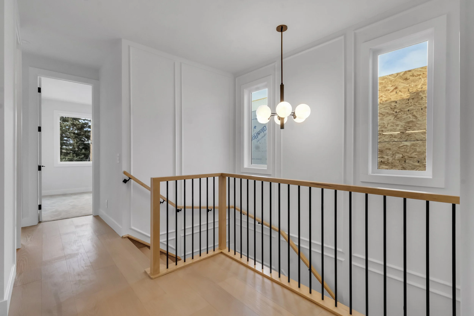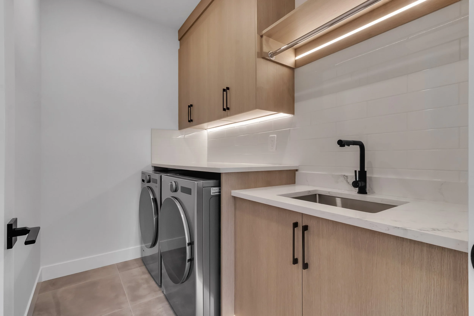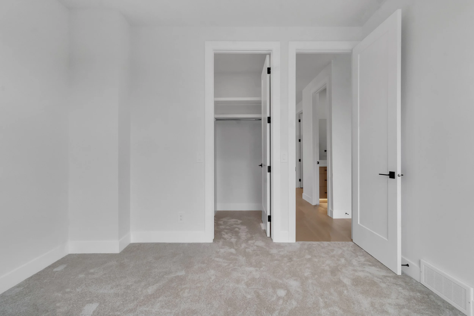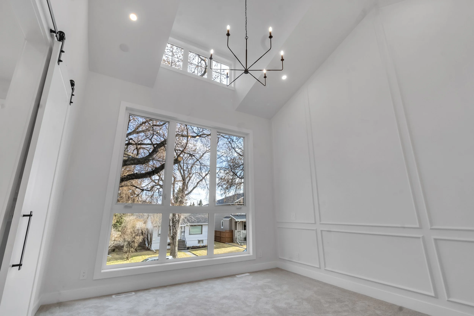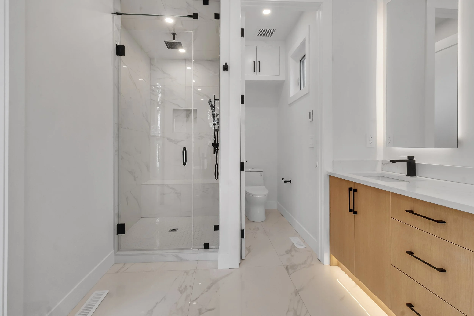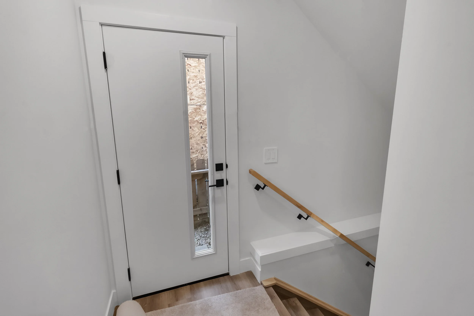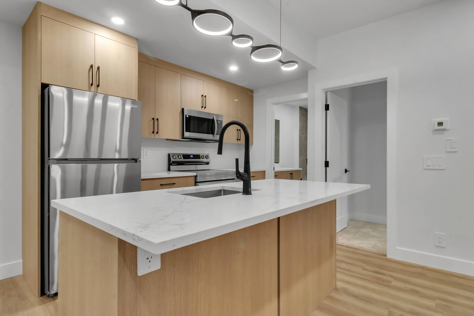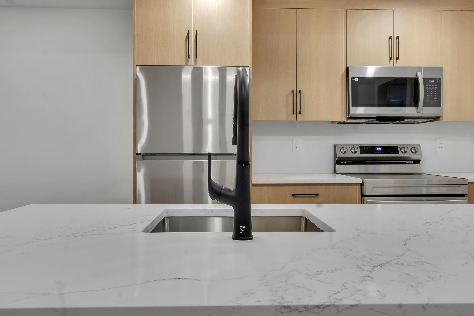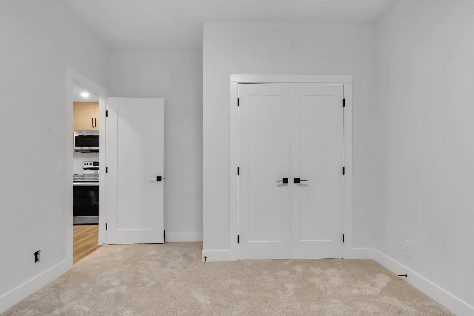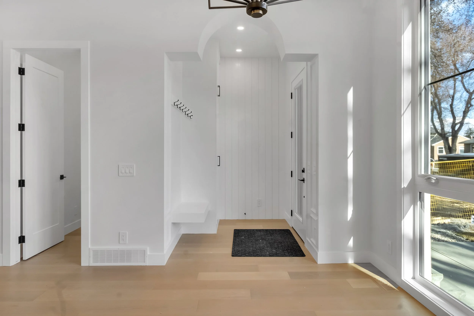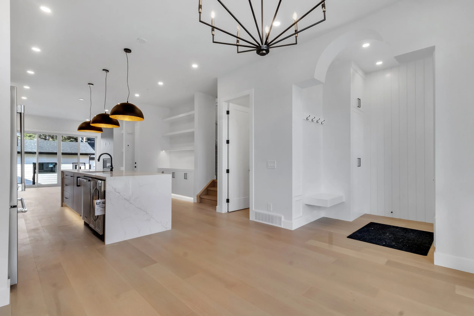
Elio
$1,124,900
644 25 Avenue NW
Calgary, Alberta T2M 2A9
MLS® Number: A2260904
Bold Modern Living in the Heart of Mount Pleasant
Welcome to Elio — a contemporary masterpiece by Moon Homes, where luxury, style, and intelligent design converge on a peaceful, tree-lined street in desirable Mount Pleasant. This newly built home stands as a testament to elevated urban living, offering nearly 2,900 square feet of thoughtfully designed space across three levels, including a legal basement suite.
Main Floor Sophistication
From the moment you step inside, the home greets you with an airy, open layout highlighted by 10-foot ceilings and wide plank engineered hardwood flooring. A custom feature wall and expansive windows invite light to dance throughout the space, setting a warm, modern tone.
The open-concept layout includes:
Gourmet Chef’s Kitchen
Designed to impress, the kitchen boasts high-end stainless steel appliances, full-height cabinetry with built-in lighting, a striking waterfall quartz island, and stylish black fixtures that elevate the entire aesthetic.Elegant Living Space
The living room features a sleek gas fireplace with a tile surround, custom built-ins, and access to a spacious rear deck—perfect for entertaining or relaxing.Dedicated Dining Area
Ideal for hosting, the front-facing dining room provides ample space for dinner parties beneath designer lighting.Functional Mudroom & Powder Room
Tucked conveniently off the rear entrance is a custom mudroom with bench seating and storage, and a designer powder room with a floating vanity.
Upper Level Retreat
The upper floor continues the theme of elevated comfort with 9-foot ceilings and large transom windows that infuse each space with natural light.
Primary Suite Sanctuary
Enjoy vaulted ceilings, a walk-in closet with custom built-ins, and a spa-inspired ensuite featuring a freestanding soaker tub, dual vanity with underlit cabinetry, and a glass-enclosed shower with a rainfall head.Two Additional Bedrooms
Generously sized, each room includes its own walk-in closet and shares a full 4-piece bathroom.Laundry Convenience
A full laundry room with built-in cabinetry and sink offers functionality without compromise.
Fully Legal Basement Suite
With a private side entrance, this self-contained 2-bedroom legal basement suite is ideal for generating rental income or accommodating guests. It includes:
A full kitchen with stainless steel appliances and quartz countertops
A bright, spacious living area
In-suite laundry
A 4-piece modern bathroom
Sound insulation and finish quality that match the upper floors
Additional Features
Double Detached Garage with alley access
Built-in Speakers and smart home readiness
9-foot ceilings on all levels
Security system rough-in
Close proximity to Confederation Park, Mount Pleasant Community Centre, King George School, and downtown Calgary.
This isn’t just a home—it’s a statement of modern luxury designed for today’s lifestyle. Don’t miss your opportunity to live in one of Calgary’s most sought-after inner-city neighborhoods. Reach out to schedule a private viewing.
Property Summary
Property Type: Single Family
Building Type: Duplex
Storeys: 2
Square Footage: 1954 sqft
Total Finished Area: 1954 sqft
Community Name: Mount Pleasant
Subdivision Name: Mount Pleasant
Title: Freehold
Land Size: 280.26 m2|0-4,050 sqft
Built In: 2025
Annual Property Taxes: $0
Parking Type: Detached Garage (2)
Building
Bedrooms
Above Grade: 3
Below Grade: 2
Bathrooms
Total: 4
Partial: 1
Interior Features
Appliances Included: Washer, Refrigerator, Cooktop - Gas, Dishwasher, Dryer, Microwave, Oven - Built-In, Hood Fan.
Flooring: Carpeted, Hardwood, Tile, Vinyl Plank.
Basement Features: Separate entrance, Suite.
Basement Type: Full (Finished).
Building Features
Features: Back lane, Closet Organizers.
Foundation Type: Poured concrete.
Style: Semi-detached.
Construction Materials: Poured concrete, wood frame.
Heating & Cooling
Fireplace: 1
Heating Type: Forced air, (Natural gas).
Exterior Features
Exterior Finish: Composite Siding, Concrete, Stucco.
Neighborhood Features
Amenities Nearby: Park, Playground, Recreation Nearby, Schools, Shopping.
Parking
Parking Type: Detached Garage (2)
Total Parking Spaces: 2
Lot Features
Fencing: Fence
Frontage: 7.62 m
Land Depth: 36.78 m
Property Gallery
